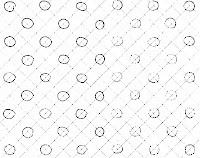
Now that I have the gallery floor measurements, I can start to look at my original plan for the installation.
I designed the 'Suburban Goddesses' to be displayed in a grid pattern, with each sculpture 1.50m apart, so that people can wander amongst the figures. But I have 50 sculptures. The floor space is 9.4m x 12.35m or 116 sqm. If I made the space between the figures 1 metre I would only be able to fit in 30 sculptures- allowing for space to move around the perimeter of the installation. And if I have to make the figures 1.50 metres apart it will be dramatically cut back further.
I will have to set out some sculptures in my gallery and see if there will be enough free space to wander through the figures if I allow only 1 metre between them. If it is not going to work like this, I am going to have to rethink the entire installation.
No comments:
Post a Comment